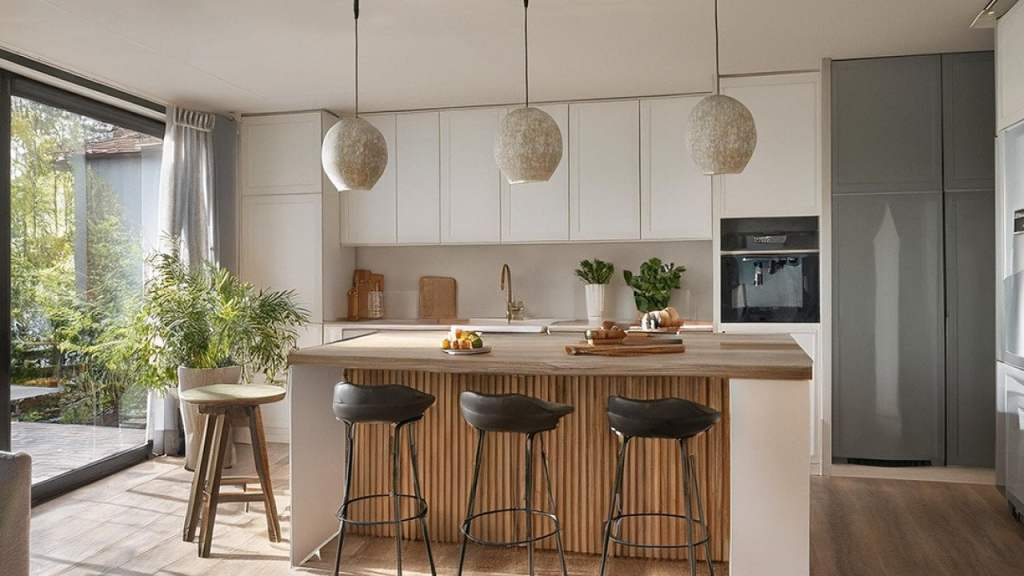How to design purposeful spaces at home with no renovation needed
Published 2:30 pm Tuesday, July 22, 2025
How to design purposeful spaces at home with no renovation needed
For years, open-concept layouts ruled home design. Walls disappeared, spaces blended, and “more room” meant fewer limits. But as daily life changed (thanks to remote work, tighter budgets, and shifting priorities), so did what people needed from their homes. Now, it’s all about purpose. Homeowners want rooms that feel intentional, personal, and efficient.
That’s where purpose-driven design comes in. It favors function without losing warmth or style. Instead of one-size-fits-all, today’s homes reflect real life — one clearly defined space at a time. LAZZONI Modern Furniture breaks down how we got here and shares simple ways to create thoughtful, multiuse zones in any home.
From open concept to purpose-driven design
Where open floor plans started
Trending
Open floor plans took off in the mid-20th century, driven by modernist architects like Frank Lloyd Wright and the Prairie School. By the 1950s, this layout became popular for stretching small spaces by cutting out interior walls. It caught on fast; by the late 1900s, open concept was the go-to in American homes, reflecting a push for more connection, natural light, and easy flow.
How culture made it a trend
HGTV and similar networks turned open concepts into a design must-have. It became shorthand for modern living: clean, bright, and high-end. But it didn’t age well for everyone. Constant noise, zero privacy, and mental fatigue made wide-open spaces feel more draining than relaxing.
Why purpose-driven design works now
Today, people want rooms that serve a clear function. Purpose-driven design leans into calm, comfort, and character. These aren’t cookie-cutter spaces; rather, they feel intentional. They’re cozy, flexible, and built to fit real life, not just trends.
What’s driving the shift
How the pandemic exposed open floor plan flaws
Trending
When homes turned into offices, classrooms, gyms, and theaters overnight, the open concept fell apart. No walls meant no privacy. Distractions killed focus. People craved rooms that could flex; a spot for Zoom calls during the day, a quiet reading nook by night. The chaos pushed homeowners toward zoning, allotting spaces with specific, useful roles.
How rising costs reshaped home design
Interest rates and construction costs climbed, and new homes shrank. With less space to work with, efficiency took priority. Homeowners started thinking smarter: Every room needed a job, and nothing could go to waste. That shift drove a move toward intentional layouts and rooms built to do more than one thing, without feeling slapped together.
Why people want spaces that feel personal
Today’s homeowners want rooms that reflect who they are, not what’s trending. Custom details and thoughtful layouts matter more than ever. It’s about living with purpose; choosing design that supports real habits and values, not just aesthetics.
Expert takes and everyday examples
How designers are making it personal
Kristin Harrison of Georgia & Hunt Design House calls her style “livable interiors”: warm, personal, and built to last. She mixes vintage pieces with modern ones to create rooms that reflect each client’s style and needs. Her motto, “quality made personal,” drives her focus on thoughtful choices over cookie-cutter looks. Every space she designs serves a purpose and supports how people actually live.
What purpose-driven design looks like at home
This approach plays out in smart, flexible ways. A home office becomes a reading nook with layered lighting and a soft chair. Dining rooms go smaller and cozier instead of oversized and formal. Media rooms get theater vibes with the right lighting and soundproofing — private, comfortable, and made to fit how you unwind.
7 easy ways to design purpose-driven spaces
You don’t need a full remodel to rethink your layout. Small, intentional changes can go a long way. Try these quick strategies to carve out clear, functional zones.
Use furniture to shape the space. Position sofas, consoles, or modular pieces to create natural breaks, whether it’s for chatting, working, or relaxing.
Anchor zones with rugs. Rugs help define areas visually. Go bold or neutral, but make sure they extend past the furniture for a polished look.
Layer your lighting. Mix pendants, task lights, and dimmers to shift the vibe throughout the day and guide how each space feels and functions.
Play with color and texture. Different palettes or finishes can subtly signal separate uses within an open area, without adding walls.
Divide without closing off. Bookshelves, tall plants, or screens can break up space while keeping it open and bright.
Think vertically. Use wall space for shelves or art to add purpose, reduce clutter, and give each zone its own feel.
Add small touches of luxury. Swapping in standout lighting, bold paint, or upgraded fixtures can elevate the whole space, without blowing your budget.
What intentional living looks like long-term
Why this design shift sticks
Purpose-driven design isn’t just a passing trend; it’s a smarter, more personal way to live. Small, thoughtful updates can boost function without sacrificing style. A reading nook that moonlights as a workspace. A dining area made for real conversation. These aren’t just design choices; they’re ways to make a home feel more meaningful, flexible, and lived-in.
Try it in your own space
Look around. Is there a corner that’s just collecting dust? A room that doesn’t quite work? You don’t need to tear it all down. Just rethink it. With a few simple changes, your home can feel more focused, personal, and calm. Zoning with a purpose gives every space a role, and helps your home work better for you.
This story was produced by LAZZONI Modern Furniture and reviewed and distributed by Stacker.
![]()





